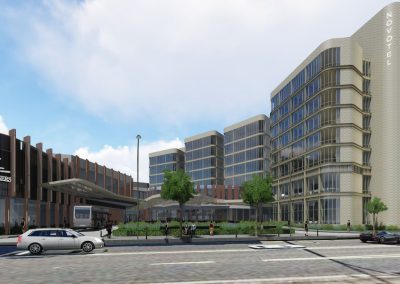Discover our portfolio of successful projects.
See how we’ve helped clients achieve their visions.
Explore our projects today!
View our other projects
Residential (house, duplex, villas and town houses) | Units and mixed use | Commercial and industrial | Leisure | Hospitality (motel/hotel/boarding house) | Health | Aged care – Senior living | Child Care | Education
Cabra Vale Diggers Club Extension & Hotel Canley Vale
ADDRESS: 1 Bartley St, Canley Vale NSW 2166
CLIENT: Cabra Vale Diggers
ARCHITECT: ATLIS Architecture
Our innovative mixed-use development is meticulously designed to elevate both leisure and functionality. It features two spacious parking levels for convenience. Above, the project integrates a hotel, restaurant, and upgraded facilities for the Cabra Vale Diggers Club, including a modern bowling club and greens. This development seamlessly blends hospitality, recreation, and community-focused amenities
SERVICES (For D.A. Stage):
- Stormwater Drainage Design
Capabilities Statement
Download a copy of our Capabilities Statement
Types of work we do
RESIDENTIAL: Houses, Duplexes, Villas, Townhouses, Flat buildings | MIXED-USE | COMMERCIAL AND INDUSTRIAL: Warehouses, Factories, Retail Shop and Offices |
LEISURE | HOSPITALITY: Motel, Hotel, Boarding House | HEALTH | AGED CARE: Senior Living | CHILDCARE | EDUCATION





