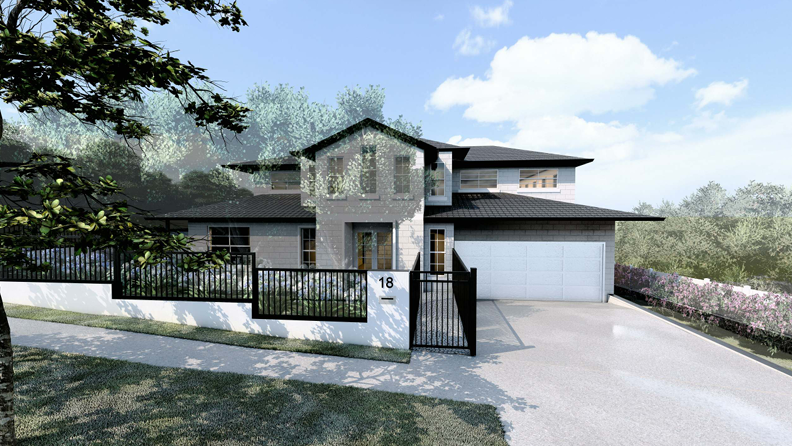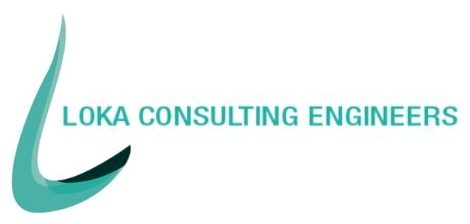Discover our portfolio of successful projects.
See how we’ve helped clients achieve their visions.
Explore our projects today!
View our other projects
Residential (house, duplex, villas and town houses) | Units and mixed use | Commercial and industrial | Leisure | Hospitality (motel/hotel/boarding house) | Health | Aged care – Senior living | Child Care | Education
Childcare Pennant Hills
ADDRESS: 18 WARNE STREET, PENNANT HILLS
ARCHITECT: Baini Design
Our thoughtfully designed childcare development caters to the needs of young children and their families. It features a convenient basement level dedicated to secure parking. Above, the ground and upper levels house modern facilities to nurture 60 children, ages 0 to 5 years. These include welcoming reception areas, a cozy sleep room, a laundry, ample storage, an administrative office, and vibrant indoor and outdoor play areas. With a focus on safety, learning, and community, this development creates an enriching and supportive environment for early childhood growth.
SERVICES (For D.A. Stage):
- Internal Traffic report
- Access Assessment Report
- Stormwater Drainage Design
- Waste Management Plan
- Civil design, public domain and driveways

Capabilities Statement
Download a copy of our Capabilities Statement
Types of work we do
RESIDENTIAL: Houses, Duplexes, Villas, Townhouses, Flat buildings | MIXED-USE | COMMERCIAL AND INDUSTRIAL: Warehouses, Factories, Retail Shop and Offices |
LEISURE | HOSPITALITY: Motel, Hotel, Boarding House | HEALTH | AGED CARE: Senior Living | CHILDCARE | EDUCATION
