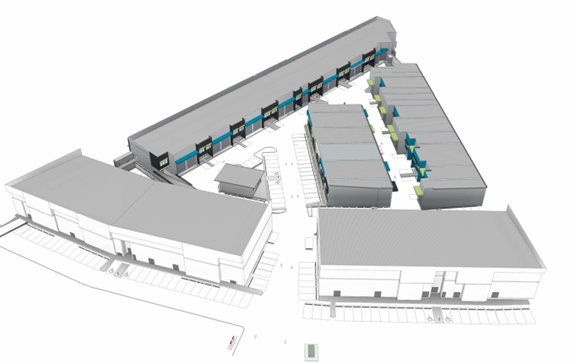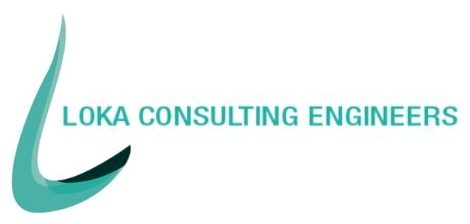Discover our portfolio of successful projects.
See how we’ve helped clients achieve their visions.
Explore our projects today!
View our other projects
Residential (house, duplex, villas and town houses) | Units and mixed use | Commercial and industrial | Leisure | Hospitality (motel/hotel/boarding house) | Health | Aged care – Senior living | Child Care | Education
Industrial Project Wetherill Park
ADDRESS: 1403 The Horsley Drive, Wetherill Park, NSW
ARCHITECT: Architex
Our innovative industrial project is designed to include a basement level, a 28-unit industrial, and a café. Situated on an expansive 19,771,775 m², this project combines functional industrial spaces with public amenities, fostering a productive and attractive environment for businesses and visitors alike.
SERVICES
- Waste Management Plan (Report)

Capabilities Statement
Download a copy of our Capabilities Statement
Types of work we do
RESIDENTIAL: Houses, Duplexes, Villas, Townhouses, Flat buildings | MIXED-USE | COMMERCIAL AND INDUSTRIAL: Warehouses, Factories, Retail Shop and Offices |
LEISURE | HOSPITALITY: Motel, Hotel, Boarding House | HEALTH | AGED CARE: Senior Living | CHILDCARE | EDUCATION
