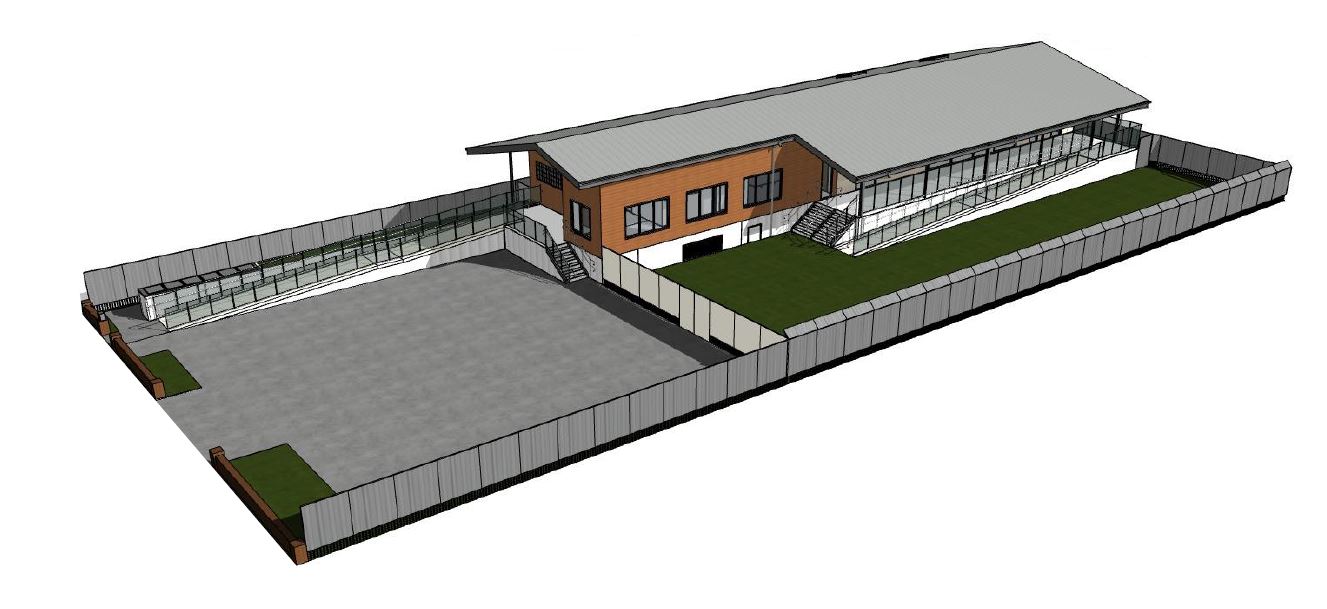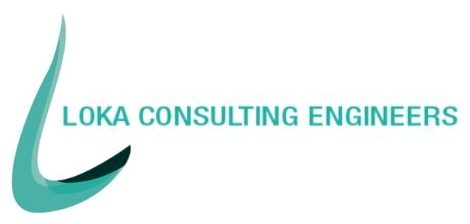Discover our portfolio of successful projects.
See how we’ve helped clients achieve their visions.
Explore our projects today!
View our other projects
Residential (house, duplex, villas and town houses) |Mixed use | Commercial and industrial | Leisure | Hospitality (motel/hotel/boarding house) | Health | Aged care – Senior living | Child Care | Education
Childcare Koorana Bass Hill
ADDRESS: 59 Orchard Rd, Bass Hill, NSW
ARCHITECT: Pti Architecture
Client: Koorana Child & Family Services
Our thoughtfully designed childcare development will replace the existing dwelling, providing a modern Centre-based facility for 40 children on a 1188.43 m² site. The single-storey design features at-grade parking, ensuring convenience for families while offering a safe, nurturing environment for early childhood education and development.
SERVICES
- Access Assessment Report
- Contruction Traffic Management Plan (CTMP)
- Contruction Site Management Plan (CSMP)
- Traffic Certificate
- Civil Design, Public Domain and driveways

Capabilities Statement
Download a copy of our Capabilities Statement
Types of work we do
RESIDENTIAL: Houses, Duplexes, Villas, Townhouses, Flat buildings | MIXED-USE | COMMERCIAL AND INDUSTRIAL: Warehouses, Factories, Retail Shop and Offices |
LEISURE | HOSPITALITY: Motel, Hotel, Boarding House | HEALTH | AGED CARE: Senior Living | CHILDCARE | EDUCATION
