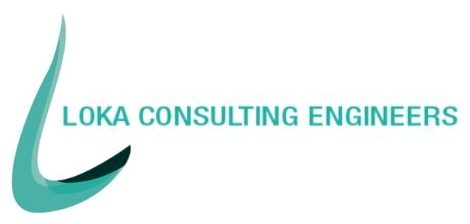Discover our portfolio of successful projects.
See how we’ve helped clients achieve their visions.
Explore our projects today!
View our other projects
Residential (house, duplex, villas and town houses) | Units and mixed use | Commercial and industrial | Leisure | Hospitality (motel/hotel/boarding house) | Health | Aged care – Senior living | Child Care | Education
The Atlantis Ettalong Beach
ADDRESS: 47-50 The Esplanade, Ettalong Beach, NSW 2257
CLIENT: DEICORP
ARCHITECT: CDARCHITECTS
The proposed project, encompassing 2287.0 m², involves a two-stage mixed-use project. Stage 1 includes a 7-storey residential building, while Stage 2 adds a 2-storey commercial/retail structure. It includes a basement and ground-level car park, topped by six floors of residential space, comprising 59 units in total. This strategic construction plan integrates living spaces with commercial opportunities, optimising the use of urban land.
SERVICES
- Construction Traffic Management Plan (CTMP)
- Traffic Control and Pedestrian Management Plan
- Traffic Flow & Parking Optimisation
- Access Report & Assessment
- Civil Design & Documentation
- Stormwater Drainage Design
- Erosion and Sediment Control Plan
- Parking Signal System Design
- Flood Risk Management Report & Evacuation Plan
- MUSIC Models

Capabilities Statement
Download a copy of our Capabilities Statement
Types of work we do
RESIDENTIAL: Houses, Duplexes, Villas, Townhouses, Flat buildings | MIXED-USE | COMMERCIAL AND INDUSTRIAL: Warehouses, Factories, Retail Shop and Offices |
LEISURE | HOSPITALITY: Motel, Hotel, Boarding House | HEALTH | AGED CARE: Senior Living | CHILDCARE | EDUCATION
